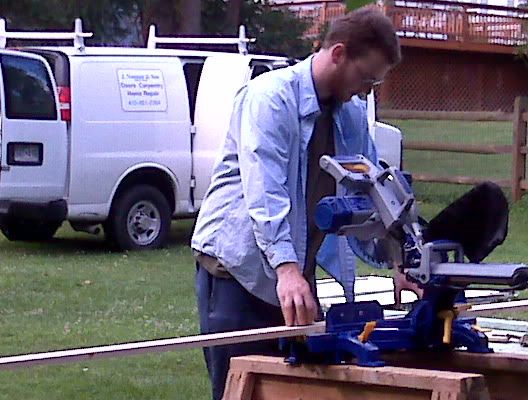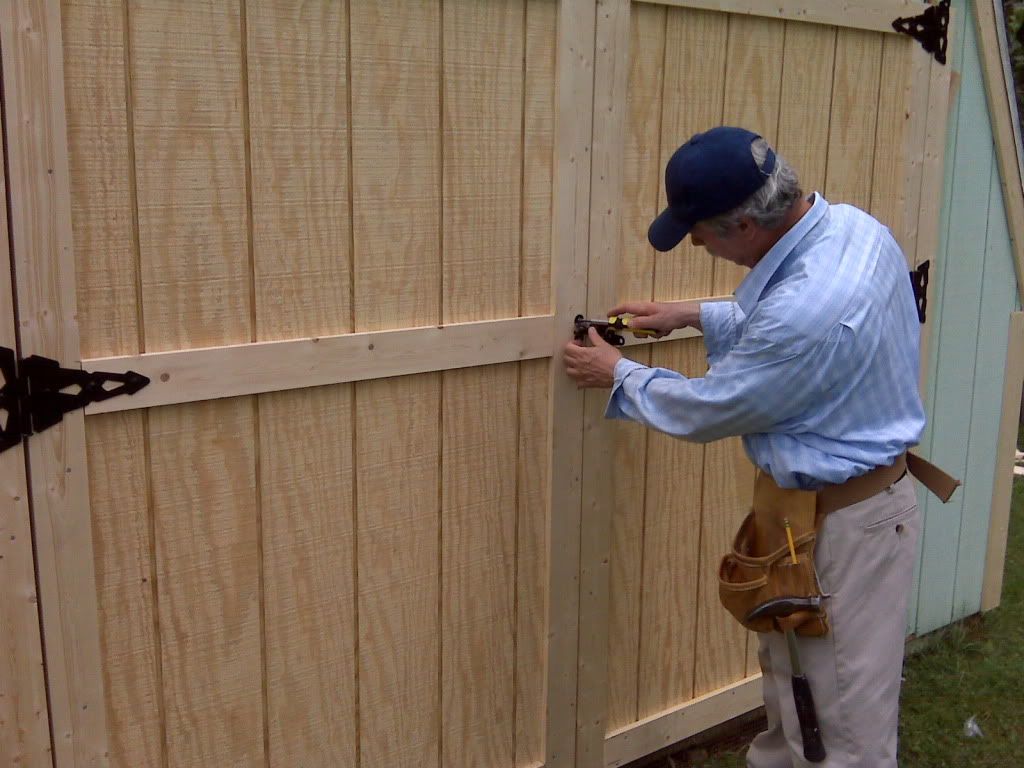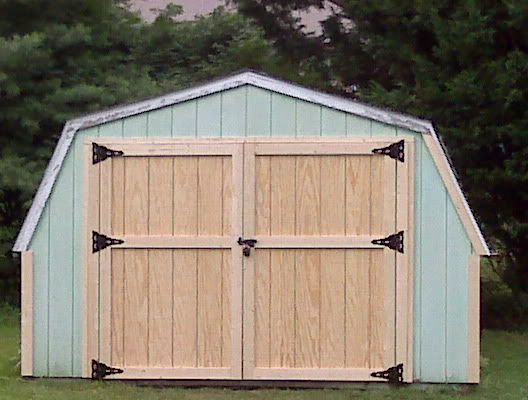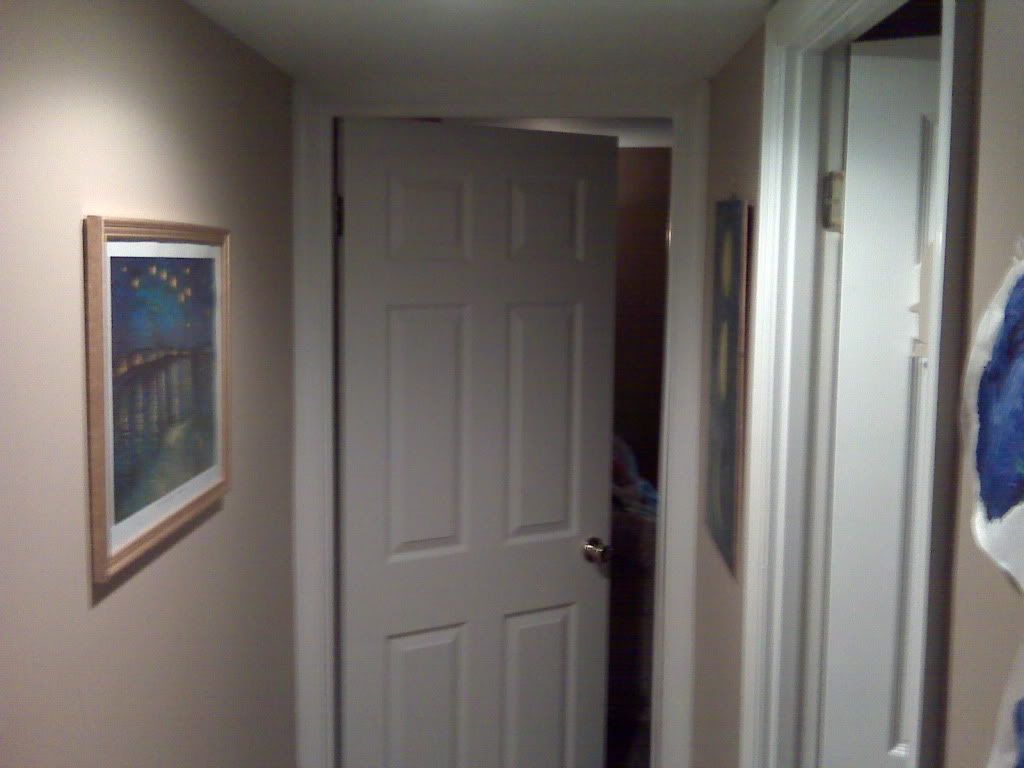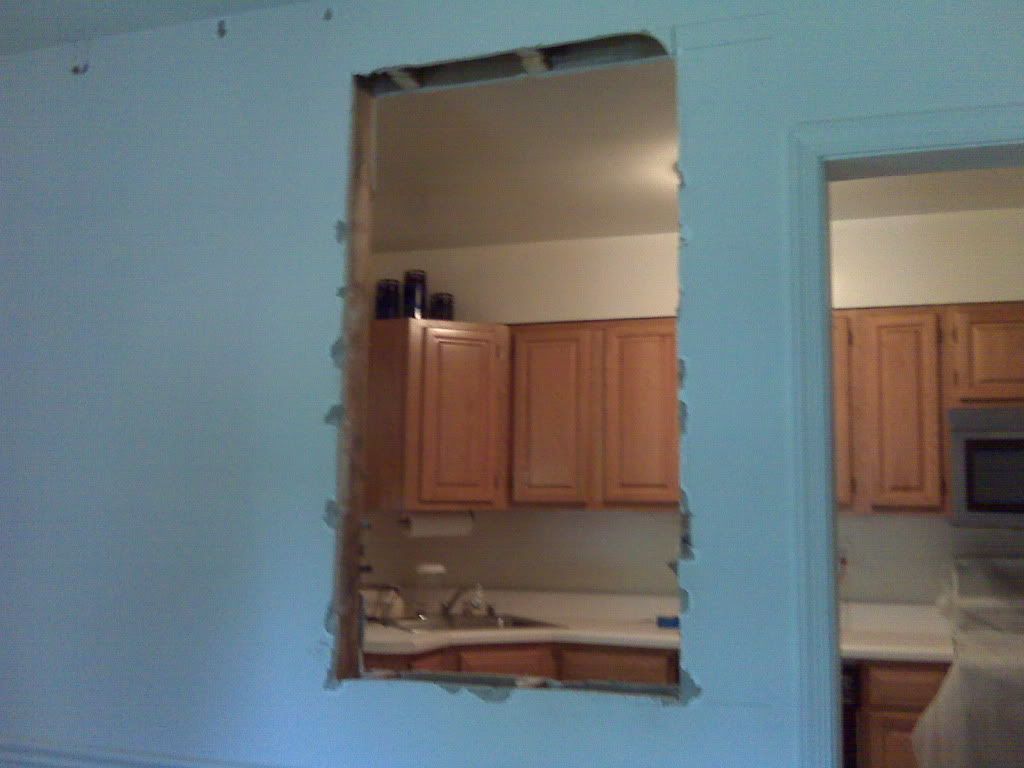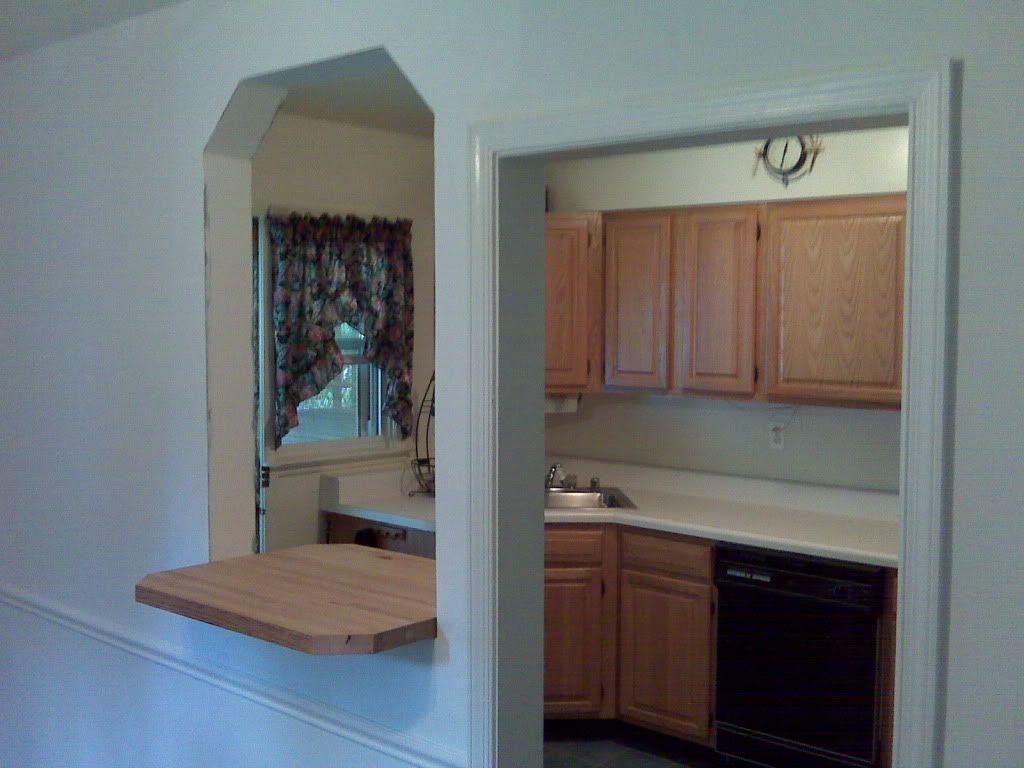We framed and sheathed the doors and installed the trim. Then we attached the hinges and the latch, which will be used with a padlock. We also built a small ramp for the lawn tractor. The old doors and scraps were placed in the van to be taken to the landfill.
The photos below show us at work in our handyman business. The first photo is of my son, Jim using our saw to cut trim for the shed doors. In the second photo, I am installing the latch. The third photo shows the completed doors; before, the doors and shed are prepared for priming and painting.
